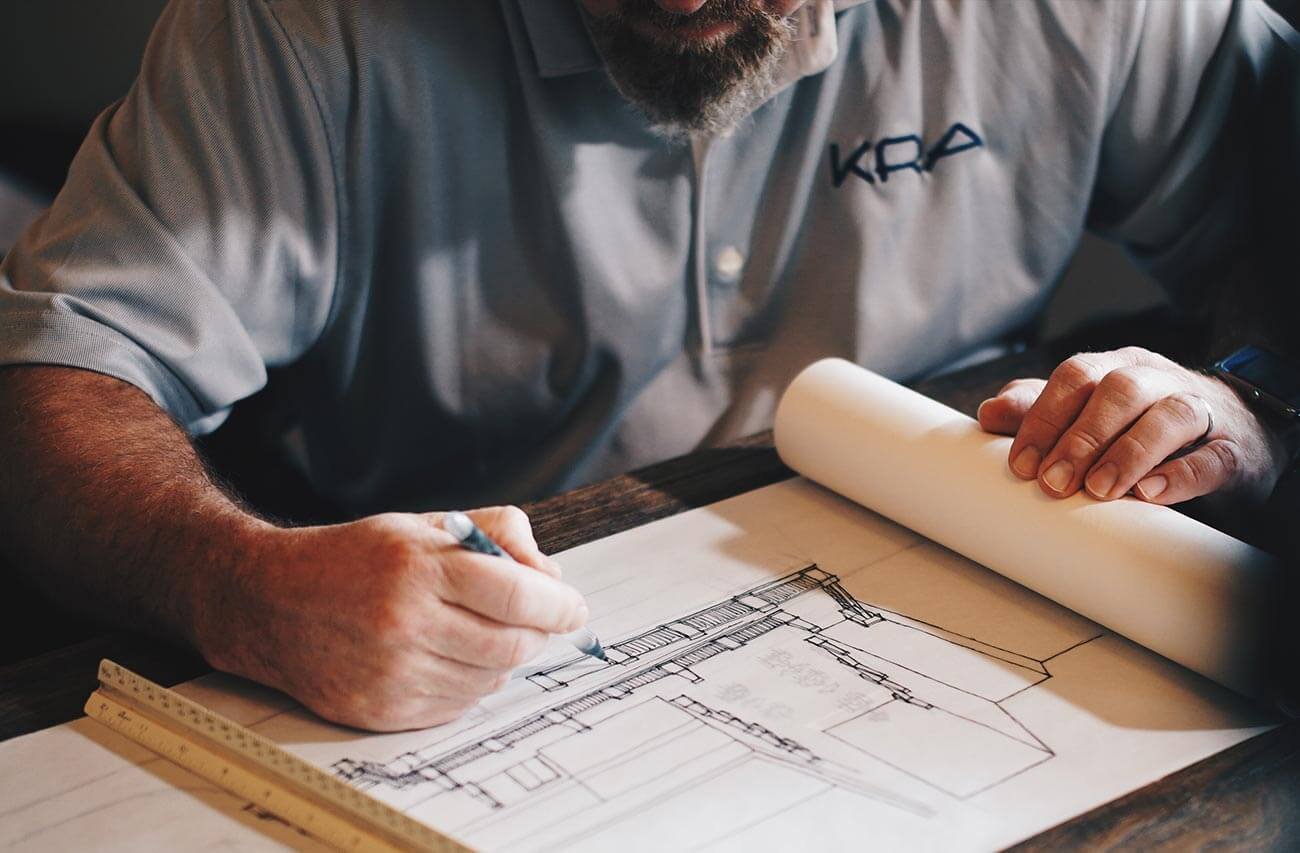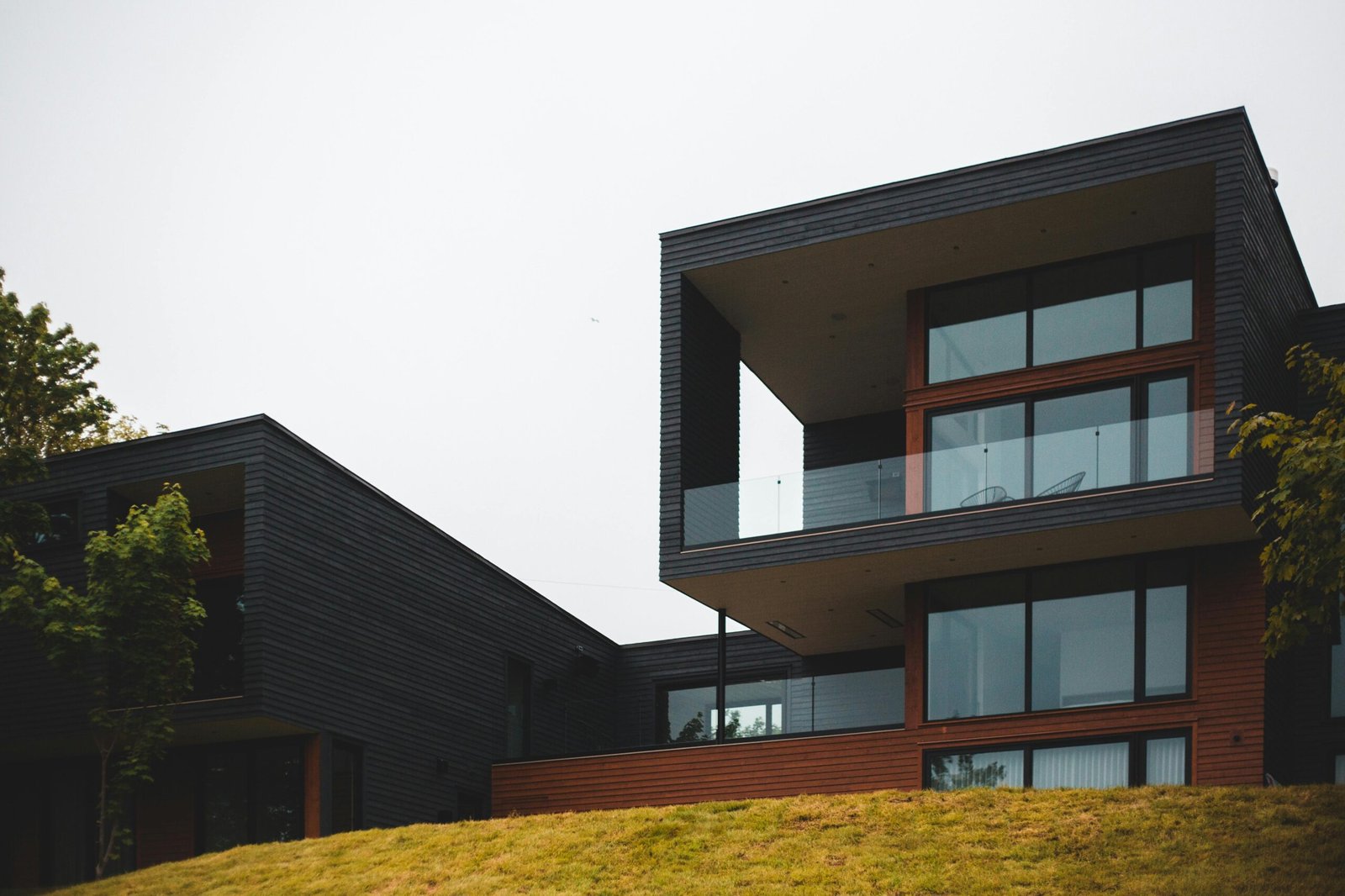
Small Home Design Trends: The Best Architectural Innovations for Compact Living
In today’s rapidly evolving housing market, small homes are becoming increasingly popular as urban areas grow and land prices rise. Many homeowners are looking for innovative ways to maximize space, improve functionality, and maintain aesthetic appeal in their smaller living environments. Fortunately, there are a number of exciting architectural innovations that have revolutionized compact living, enabling homeowners to enjoy stylish, functional spaces without sacrificing comfort. In this article, we will explore the latest trends in small home design that are setting the standard for contemporary living.
Maximizing Space with Multi-Functional Furniture
Smart Furniture: A Game Changer for Small Spaces
One of the most significant innovations in small home design is the use of multi-functional furniture. These versatile pieces serve more than one purpose, allowing homeowners to make the most out of their limited square footage. For example, a sofa that transforms into a bed, a coffee table with hidden storage, or a dining table that doubles as a desk are all examples of furniture that contribute to a more efficient living space.
This trend is particularly effective in small apartments and homes where every inch of space matters. It not only helps save room but also enhances the flexibility of the living area, adapting to various needs throughout the day. The growing availability of modular furniture, which can be reconfigured based on the user’s needs, is also playing a significant role in creating adaptable small home interiors.


Built-in Furniture Solutions
Built-in furniture is another key trend that has gained traction in the world of compact living. Custom-designed shelves, desks, and storage units that are seamlessly integrated into walls and under staircases provide efficient storage options without cluttering the space. These built-in solutions also enhance the aesthetic appeal of a home, offering a sleek, minimalist look while maximizing usable space.
Open Floor Plans and Flexible Layouts
Breaking Down Barriers for Flow and Functionality
Open floor plans have become a hallmark of modern small home design. By removing walls and creating large, flowing spaces, homeowners can give their homes a sense of openness and airiness. In a compact home, this approach prevents the feeling of confinement that can arise from small, segmented rooms.
The flexibility of open layouts allows for greater customization of the living area. Whether you’re hosting a party, working from home, or simply relaxing with family, the ability to rearrange furniture and create versatile spaces adds significant value. Additionally, open floor plans enhance natural light distribution, making a small home feel larger and more inviting.
Zones within Open Spaces
While an open floor plan offers vast potential, many small homes still require distinct functional zones. To maintain a sense of separation without the use of walls, designers are increasingly using visual cues to define different areas. Rugs, furniture arrangement, and even different lighting styles can create subtle divisions in a room, ensuring that each area serves a specific function while maintaining a unified aesthetic.
Clever Storage Solutions: Making Every Corner Count
Maximizing Vertical Space
In small homes, utilizing vertical space is crucial to maintaining an organized and clutter-free environment. Wall-mounted shelves, high cabinets, and hanging storage solutions are all practical ways to store items without taking up valuable floor space.
Storage units that reach up to the ceiling not only provide additional storage but also create a sense of height, making the space feel more open. For example, open shelving units in kitchens, bathrooms, and living rooms allow easy access to frequently used items while contributing to the overall design.
Under-Floor and Under-Stair Storage
Underutilized spaces like the area beneath the floor or stairs can provide invaluable storage options. Under-floor storage can be accessed through panels or trapdoors, offering hidden compartments for seasonal items or infrequently used belongings. Similarly, under-stair storage can be cleverly incorporated into the design, whether through built-in drawers or shelving units.
Hidden and Concealed Storage
One of the most innovative trends in compact living is the use of hidden or concealed storage. Sliding panels, secret drawers, and compartmentalized furniture allow homeowners to store items out of sight, keeping the home tidy and organized. This trend is particularly popular in modern kitchens, where appliances like dishwashers and refrigerators are seamlessly integrated into cabinetry.
Sustainable Design: Eco-Friendly Innovations for Small Homes
Energy-Efficient Features
Sustainability has become a key consideration in small home design. In response to growing environmental concerns, many architects and designers are incorporating energy-efficient features into compact homes. From solar panels and energy-efficient windows to smart thermostats and LED lighting, these innovations help homeowners reduce their carbon footprint while saving on energy bills.
Additionally, the use of sustainable building materials, such as bamboo, recycled wood, and reclaimed bricks, has gained popularity in small home construction. These eco-friendly materials not only help reduce environmental impact but also add a natural, warm aesthetic to the space.
Water Conservation and Sustainable Living
Water-saving innovations, such as low-flow faucets, dual-flush toilets, and water-recycling systems, are becoming more common in small home designs. These systems reduce water consumption, making small homes even more environmentally friendly and cost-effective. Rainwater harvesting and greywater systems, which reuse water from showers and sinks for irrigation, are also gaining traction among homeowners looking to create sustainable, self-sufficient living environments.
Natural Light and Biophilic Design
Harnessing Natural Light for a Sense of Space
In compact homes, natural light is a powerful tool for making a space feel larger and more open. Designers are increasingly incorporating large windows, skylights, and glass doors to bring in natural light and create an airy, welcoming atmosphere. Strategically placed mirrors can also reflect light and enhance the feeling of space.
In addition to increasing the sense of openness, natural light can positively affect mental health, contributing to a brighter, more uplifting living environment. For small homes, maximizing natural light can make all the difference in transforming a cramped, dark space into a vibrant, open haven.
Biophilic Design: Bringing Nature Indoors
Biophilic design is another growing trend that connects people with nature in the built environment. This approach incorporates natural elements such as indoor plants, natural wood finishes, and stone textures into the design of the home. Green walls, or vertical gardens, are a particularly effective way to add nature to small spaces, providing both aesthetic appeal and improved air quality.
Smart Technology Integration
Home Automation for Compact Living
Smart home technology is rapidly transforming how we interact with our living spaces. In small homes, these technologies are especially beneficial for optimizing space and enhancing convenience. Smart thermostats, lighting systems, and voice-activated assistants can help homeowners manage their living environment more efficiently.
For example, motion-sensor lighting helps conserve energy by automatically turning off lights when no one is in the room, while smart locks provide added security and convenience. Automated systems can also help control temperature, humidity, and air quality, making small homes more comfortable and energy-efficient.
Smart Storage Solutions
Innovative smart storage solutions are also becoming more common in compact homes. From automated, retractable shelving to hidden drawers that can be accessed with a tap on a smartphone, these tech-driven storage options help maximize available space while keeping the home clutter-free.
Conclusion: The Future of Small Home Design
As urbanization continues to grow and the demand for smaller, more affordable homes increases, these architectural innovations are shaping the future of compact living. Whether it’s multi-functional furniture, sustainable design features, or smart technology, the trends discussed here are helping homeowners create efficient, stylish, and comfortable spaces that make the most out of every square foot.
By embracing these innovative design solutions, homeowners can ensure that their small homes remain functional, adaptable, and ahead of the curve in the ever-evolving world of architecture. The key to successful small home design lies in the ability to blend aesthetics with practicality, ensuring that every inch of space is used to its full potential while maintaining a welcoming and modern atmosphere.

