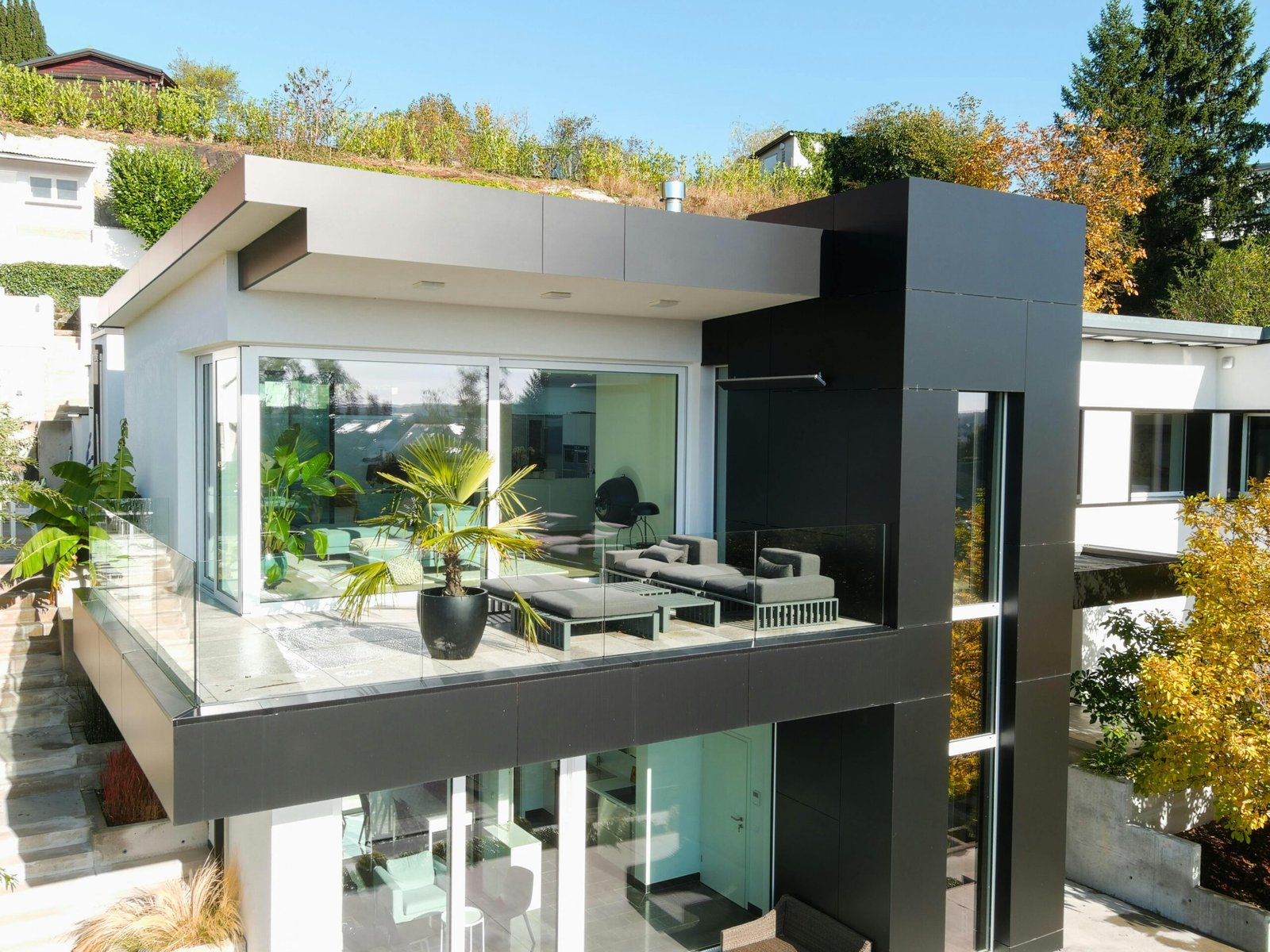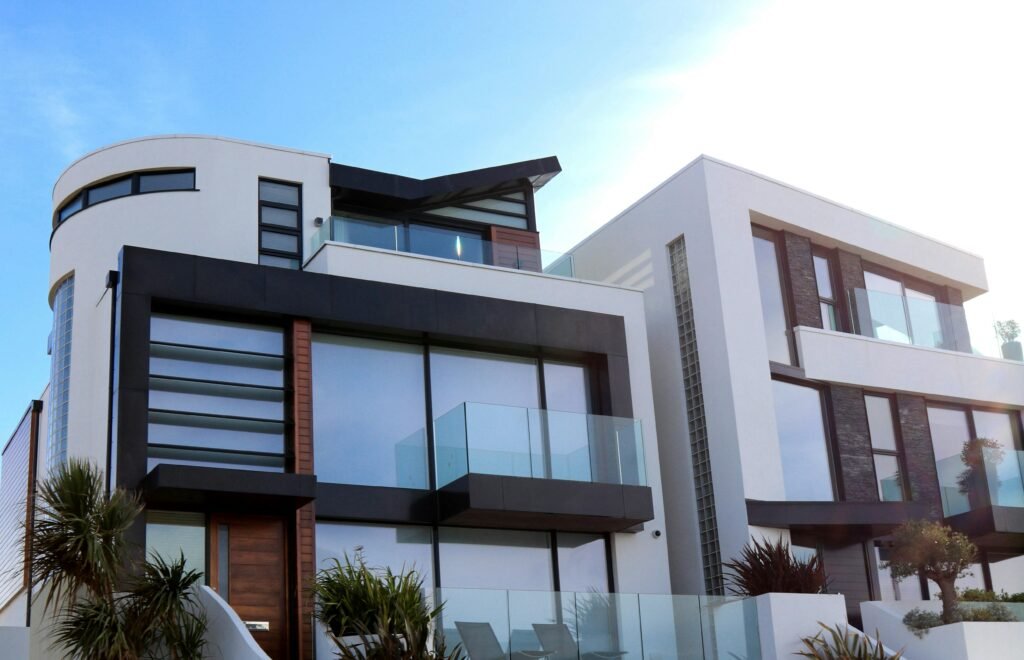
Minimalist Trends in Architectural Design for Small Homes That Will Inspire You
Minimalist design has become a hallmark of modern architecture, especially for small homes. Its focus on simplicity, functionality, and the removal of unnecessary elements allows homeowners to create efficient, aesthetically pleasing spaces. Whether you’re building a tiny house, renovating a small apartment, or simply looking to streamline your current living situation, embracing minimalist trends in architectural design can transform your home into a tranquil retreat. This article delves into the latest minimalist trends that are revolutionizing small home design and offers practical ideas that will inspire you to embrace the minimalist lifestyle.
Why Minimalism Works for Small Homes
Space Efficiency and Functionality
In small homes, every square foot matters. Minimalist design emphasizes the use of multi-functional furniture, open layouts, and built-in storage solutions to make the most out of limited space. By eliminating excess clutter and opting for sleek, functional elements, minimalist architecture maximizes usability without compromising on comfort or style.
Calm and Clarity
Minimalism focuses on decluttering both physical and mental space. By incorporating neutral colors, clean lines, and natural materials, minimalist designs create a calming atmosphere that is especially important in smaller homes. This sense of tranquility is essential for small spaces, where feeling cramped can sometimes lead to stress.
Timeless Aesthetic
Minimalist design’s emphasis on simple yet elegant elements creates a timeless aesthetic that avoids trends that quickly come and go. Whether you’re living in a city apartment or a suburban cottage, minimalist architecture ensures that your space remains fresh and relevant for years to come.
Key Minimalist Trends in Architectural Design for Small Homes
Open Floor Plans
One of the most significant trends in minimalist architecture is the use of open floor plans. An open layout creates a sense of spaciousness and flow, making a small home feel larger and more connected. Rather than partitioning rooms with walls, minimalist designs incorporate subtle dividers such as glass panels, sliding doors, or even different flooring materials to define spaces while maintaining a sense of openness.
Benefits of Open Floor Plans
- Enhanced Natural Light: With fewer walls, natural light can travel freely through the space, making small homes feel brighter and more inviting.
- Better Flow and Functionality: Open spaces allow for greater flexibility in furniture arrangement and activities. It’s easier to entertain, cook, or relax when there are fewer boundaries.
- Visual Continuity: A seamless transition between spaces creates a harmonious flow that enhances the overall aesthetic appeal of the home.
Integrated Storage Solutions
In minimalist design, every item must have a purpose. This has led to the rise of integrated storage solutions that are both functional and aesthetically pleasing. In small homes, hidden storage is key to maintaining a clean, clutter-free environment.
Types of Integrated Storage Ideas
- Built-in Shelves and Cabinets: Custom shelving systems can be built into walls to provide additional storage space while maintaining the home’s sleek look.
- Under-Bed Storage: Utilizing the space beneath the bed for storage is a practical and unobtrusive way to maximize space.
- Vertical Storage: Tall, slim storage units can help free up floor space while offering ample storage for books, decor, and other essentials.
Neutral Color Palettes
Neutral tones such as whites, grays, blacks, and beiges are staples of minimalist design. These colors not only make small spaces feel more expansive but also create a calm, serene atmosphere. The use of neutral colors helps draw attention to architectural details and allows natural materials like wood, stone, and glass to shine.
Choosing the Right Color Scheme
- Soft Whites and Off-Whites: These colors make a room feel airy and spacious while reflecting natural light.
- Warm Neutrals: Shades of beige, taupe, and light brown add warmth to a room without overpowering the design.
- Accents in Darker Hues: Incorporating accents in deeper colors such as charcoal or navy can add depth and sophistication without cluttering the space.
Simplicity in Furnishings
Minimalist furniture is defined by clean lines, functional design, and a lack of excessive ornamentation. For small homes, choosing furniture that is compact yet comfortable is essential. The goal is to have furniture that serves multiple purposes without overwhelming the space.
Furniture Trends to Consider
- Modular Sofas: These can be reconfigured to suit different needs, from a single couch to a full seating area for guests.
- Foldable or Collapsible Furniture: Items such as folding desks, extendable dining tables, and wall-mounted beds help maximize space when not in use.
- Multi-Functional Pieces: Look for furniture that serves dual purposes, such as a coffee table with built-in storage or a bed with integrated drawers.
Embrace Natural Materials
Minimalist design often incorporates natural materials that provide texture, warmth, and authenticity to the home. Materials such as wood, stone, and glass not only create a timeless aesthetic but also connect the interior of the home with the natural world outside.
Popular Natural Materials
- Wood: Whether it’s reclaimed wood for flooring, raw wood beams for structural elements, or polished wooden surfaces for furniture, wood adds warmth and character to minimalist spaces.
- Stone: Concrete, marble, and granite can be used for countertops, walls, or floors, providing a sleek, durable, and visually appealing finish.
- Glass: Large glass windows, sliding doors, or partitions allow natural light to flood into the home and offer uninterrupted views of the outdoors.
Indoor-Outdoor Integration
The seamless blending of indoor and outdoor spaces is a defining feature of minimalist architecture, especially in small homes. Large windows, sliding glass doors, and open terraces create a sense of continuity between the interior and exterior, expanding the living area without physically increasing the square footage.
Designing for Indoor-Outdoor Flow
- Floor-to-Ceiling Windows: These allow natural light to flood the interior and offer uninterrupted views of the surrounding environment.
- Outdoor Living Spaces: Incorporating patios, balconies, or even rooftop gardens can significantly increase your living space while providing a connection to nature.
- Open-Air Rooms: Many minimalist homes feature kitchens, living rooms, or dining areas that open directly to outdoor spaces, offering flexibility and flow.
Minimalist Lighting
Lighting plays a crucial role in minimalist design, with an emphasis on functionality and simplicity. The goal is to illuminate the space effectively while maintaining a clean, unobtrusive aesthetic.
Types of Lighting to Consider
- Recessed Lighting: Installed into the ceiling, recessed lights provide even illumination without taking up visual space.
- Pendant Lights: Simple pendant lights can add a touch of style while focusing light on specific areas such as the kitchen island or dining table.
- Natural Lighting: Maximizing natural light through large windows, skylights, and glass walls helps minimize the need for artificial lighting during the day.

Sustainable and Energy-Efficient Features
As the demand for eco-friendly homes increases, many minimalist designs incorporate sustainable and energy-efficient features. In small homes, this often includes energy-efficient appliances, solar panels, and passive design strategies that minimize energy consumption.
Sustainability in Minimalist Architecture
- Solar Energy: Installing solar panels can reduce energy costs and environmental impact, making your minimalist home both stylish and sustainable.
- Efficient Heating and Cooling Systems: Radiant floor heating, smart thermostats, and energy-efficient windows help maintain a comfortable climate without excess energy use.
- Water Conservation: Low-flow fixtures, rainwater harvesting systems, and drought-resistant landscaping reduce water waste and environmental impact.
Conclusion: Transform Your Small Home with Minimalism
Adopting minimalist trends in architectural design for small homes allows you to maximize space, enhance functionality, and create a serene, timeless living environment. From open floor plans and integrated storage solutions to the use of natural materials and energy-efficient features, minimalist design offers a wealth of possibilities for homeowners looking to simplify their lives while embracing beauty and sophistication. By incorporating these trends, you can turn your small home into a modern, efficient, and inspiring space that stands the test of time.

